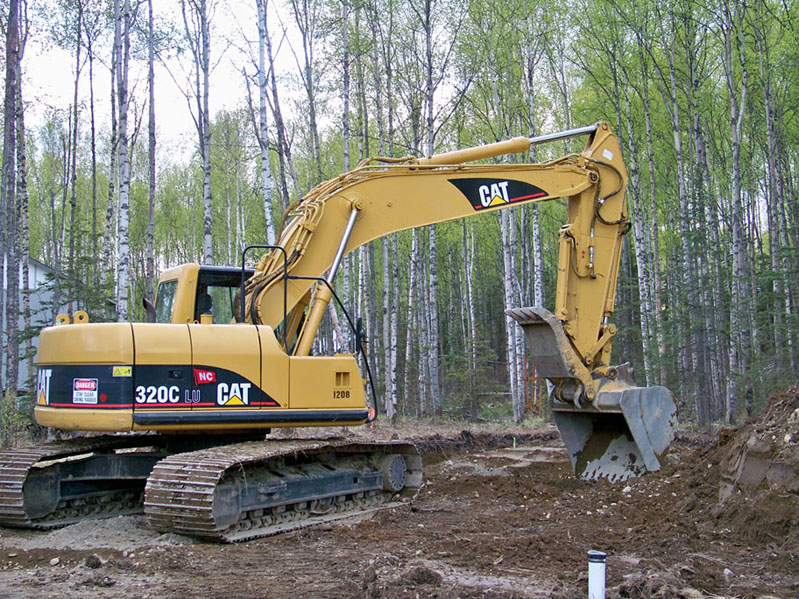Ok, back from my business trip to beautiful San Antonio, Texas ...got more work done on the garden shed, and I'll be baking the whole wheat (pate fermentee?) from Bread for The Bread Challeng on Sunday. Here's the lates on the garden shed ...and a tidbit or two on the shop that I'm having built at the same time. My yard is a genuine construction zone!!!

Got all 4 walls in. Notice the windows all along the near end and around each corner. This end of the shed will be a seed-starting / pseudo-greenhouse for early-starting our Alaskan garden. Why buy when you can grow?

Lifting the roof trusses into place ...alone! I threaded them in in-between studs, raised one end on top of a wall as high as I could reach, then lifted the other end onto the opposite wall... and voila! Trusses on top of the walls, upside down, ready to be flipped into place.

After getting the truss, upside down, on top of the walls, I raised it to a support that spanned the shed, then used a "picker upper thingy" that I made to flip the truss upright and lean it against the others.

Here we are with all 8 trusses on the top of the walls, leaning against each other and ready to be moved into position. I'll get OSB onto the roof and some of the siding on before the weekend is out... and will be baking on Sunday, pate fermentee prepared on Saturday (wife's birthday ...wait until she sees the diamond earings that I bought her!! A more wonderful women can't be found...)
And if a garden shed weren't enough ...I'm also having a builder build a shop for me ...so I can pursue my other hobby ...boat building! Isn't my wife wonderful? She agreed to buying this house with extra land and room for a shop, and agreed to building the shop too!

Please Mister ...Try not to make a mess of my back yard! Right! This guy doesn't know the meaing of the word "neat" or "clean" or "just as much as you need to and no more"! We'll have some landscaping to do after he's done!

Got the foundation excavated and ready to form things up and pour concrete...

Foundation poured ...stem wall constructed, now need to level out the interior, fill with gravel, add 4" blue foam insulation and pour the slab! The shop is 28' wide by 36' long ...hard to tell in the photo. Garage door is 12' wide by 11' tall, interior ceiling 12'6" high, 12:12 roof with 36' long by 11.5' wide bonus room upstairs!
Oh yeah... Baking on Sunday!!!
Brian